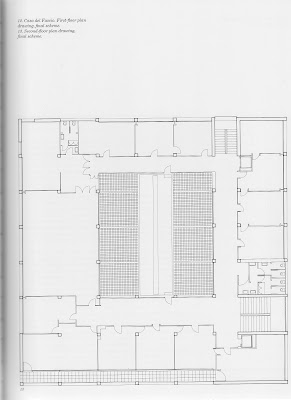Download AutoCAD 2010 for free from the Autodesk website.
When installing the program, select “architecture” and enable the 3D drafting
functions.
Slowly roll your mouse arrow over the icons to see their tool names and brief definitions/examples.
Get familiar with the basic 2D drawing tools. In particular use the “polyline”, practice drawing freehand. The length and degrees will show in real-time.
Multi-variable set-up
1. command line:
mvsetup
2. Enable paper space?
N
3. Enter units type:
a = architectural units, 0’-0”
4. Enter the scale factor:
1 = Full
Then type 1 for paper height and 1 for width.
This will give you the basic workspace to start drawing.
Now when you draw with the “polyline” the real-time length
will be in meters.
To insert a jpg into the drawing space:
1.go to the insert tab
2.click attach and find the jpgs
3.open the ground floor plan
4.attach image using full path
5.place the jpg anywhere in the window and scale the jpg out.
To scale the drawing using the align tool.
1.draw a horizontal polyline or line 108’- 11-1/4”. long
2.on the drawing draw a line on the top of the plan, draw a polyline or line on the top black 3.border the length of the scale
4.select the jpg and the line on the jpg
5.type ‘al’ in the command line
6.for the first point select end point of the line on the jpg, then for the destination point select the same end point on the drawn line.
7.for the second point select the other side of the first line and then for the destination point select the same end point on the drawn line.
8.then select Y to “scale object on alignment point?”
The measurements of the drawing should be:
Foot print= 108’- 11-1/4”.horizontal x 108’ 3-1/3” vertical
The columns = 15-3/4”x15-3/4”
The large floor tiles= 2’-7 ½” x 6’6-3/4”



























