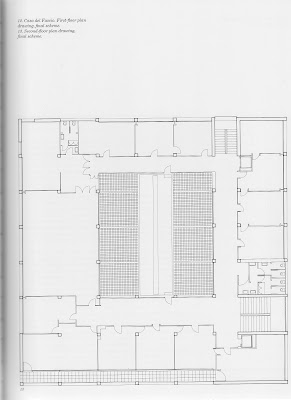ARC 4058
Computer Applications in Architecture
Instructor: Erik P.
SundquistMondays and
Wendsdays 6:25-7:40
e-mail: erik.sundquist@fiu.edu
Course Description:
The course will be organized as a series of software introduction seminars that will focus on computer applications in architecture concerning a technique driven mode of spatial and material production that would lead students towards a coherent final project. Students will be guided through the essentials of digital CAD drawing along with the basics of polygon and
NURBS modeling. The course will follow with introductions to graphic presentation principles—drawing layout and rendering, lighting conditions, camera setup and the basics of material emulation.
Course Objectives:
The main educational value of this course is the development of an individual and successful architectural language that serves as a base for the following years in the School of Architecture. The class will serve as a source for graphic standards and will provide students with the digital skills that are necessary to progress toward a continually expanding repertoire of both abstract and pictorial, literal graphical and visual language.
Applied Software:
Auto CAD 2009 or 2010, Adobe
Photoshop, Adobe Illustrator, Rhinoceros 4
(Free trial versions of these software can be downloaded from the web) V-Ray Plug in for Rhino.
Required Text:
Autocad and Its Applications: Basics by Terrence
ShumakerInside Rhinoceros 4 (or version 3) by Ron K.C.
ChengCourse Evaluation:
Grading will be based on the University System.
The final grade will be determined on the following basis:
Class Participation (attendance + verbal participation +blog) 20%
Assignments 40%
Final Presentation 40%
Students will be evaluated upon performance in their assignments and projects; while a satisfactory grade in the course may be attained by the completion of all work required to the satisfaction of the professor. Individual initiative and investigation of design and research issues that extend beyond the basic requirements are strongly encouraged.
Grades:
94-100= A 87-89= B+ 80-83= B- 74-76= C 67-69= D+ 60-63= D-
90-93 = A- 84-86= B 77-79= C+ 70-73= C- 64-66= D 0-59 = F
Class Standards:
Attendance and class participation are required at all class meetings (see Course Schedule). Four (4) unexcused absences automatically result in a failing grade for the course. Every absence is 20% off of the attendance and
participation grade. Every day you are late, you will receive half (1/2) an absence. An acceptable excused absence is defined by the student having missed class due to extraordinary circumstances beyond his or her control and must be accompanied by written proof. In the event that you miss a class, you are responsible for all material covered. No late work will be accepted. Being absent at a final review will result in a failing grade.
Student Rights and Responsibilities:
It is the student’s responsibility to obtain, become familiar with, and abide by all Departmental, College and University requirements and regulations. These include but are not limited to:
-The Florida International University Catalog Division of Student Affairs Handbook of Rights and Responsibilities
-Departmental Curriculum and Program Sheets
-Departmental Policies and Regulations
Student Work:
The School of Architecture reserves the right to retain any and all student work for the purpose of record, exhibition and instruction. All students are encouraged to photograph and/or copy all work for personal records prior to
submittal to instructor.
Civility Clause:Students and are expected to treat one another with a high degree of
civility and respect. Students can and should expect the same from the instructor. If
astudent fails to act responsibly or in a many that disrupts the class or
impedes instruction for his/her colleagues, she or he may be asked to leave the
class and will still be held responsible for all relevant information missed
through this absence.Students With Special Needs:Students who may need auxiliary aids or services to ensure access to
academic programs should register with the Office of Disability Services for Students.The following schedule is subject to change.
8/24- Introduction to
AutoCAD 2010/ Assignment 1
8/26- Lab
8/31-
AutoCAD layers line weights line types and tools / Assignment 2
9/02- Lab
9/07- No Class, Labor Day
9/09- Lab
9/14-
AutoCAD plotting/
Photoshop/Illustrator / Assignment 3, Assignment 1 and 2 Due
9/16- Lab
9/21- Lab
9/23- Lab
9/28- Lab
9/30- Lab
10/05- Introduction to Rhino, importing drawings/ Assignment 4/ Assignment 3 Due
10/07- Lab
10/12- Rhino building blocks and
bolean / Assignment 5/ Assignment 4 Due
10/14- Lab
10/16- Last day to drop class with DR
10/19- Rhino tools and materials/ Assignment 5 Due
10/21- Lab
10/26- Rhino v-ray/ Assignment 6
10/28- Lab
11/02- V-Ray
Photoshop/ Assignment 6 Due
11/04- Lab
11/09-
Photoshop11/11- No Class- Veteran’s Day
11/16- Final Assignment
11/18-Lab
11/23-
Pre final
11/25- No Class
11/30- Lab
12/02-Final Due



























